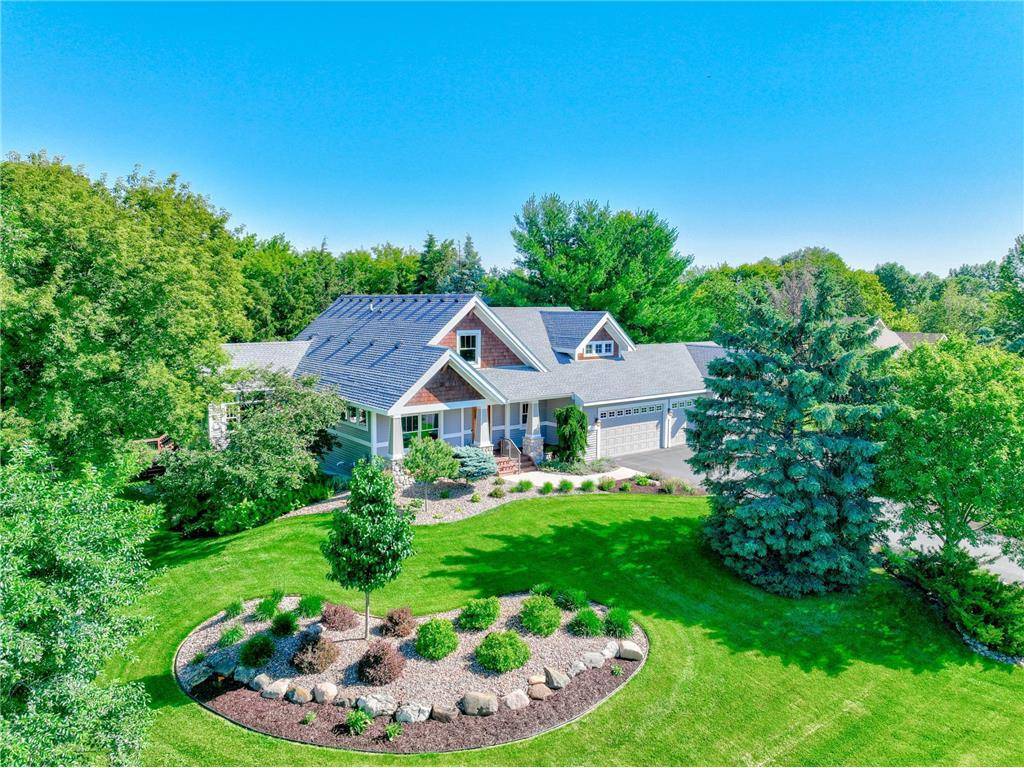442 Wren Lane Hudson, WI 54016
5 Beds
4 Baths
5,027 SqFt
UPDATED:
Key Details
Property Type Single Family Home
Listing Status Active
Purchase Type For Sale
Square Footage 5,027 sqft
Price per Sqft $178
Municipality HUDSON
Subdivision Glen
MLS Listing ID 6749974
Bedrooms 5
Full Baths 2
Half Baths 1
Three Quarter Bath 1
Condo Fees $27/mo
HOA Fees $325/ann
Year Built 2004
Annual Tax Amount $7,161
Tax Year 2024
Lot Size 1.044 Acres
Acres 1.044
Property Description
Location
State WI
County Saint Croix
Zoning Residential-Single
Rooms
Basement Daylight Window, Finished, Full, Poured Concrete, Sump Pump, Walk Out/Outer Door
Kitchen Eat-In Kitchen, Formal Dining Room, Kitchen Island Main
Interior
Interior Features Humidifier, Water Softener, Ceiling Fan(s), Wood Floors, Walk-in closet(s), Wood trim, Florida/Sun Room, Tile Floors, Circuit Breakers
Heating Natural Gas
Cooling Central Air, Air Exchange System, Forced Air, In-floor
Equipment Dishwasher, Disposal, Dryer, Exhaust Fan, Microwave, Range, Refrigerator, Washer
Exterior
Exterior Feature Brick/Stone, Vinyl
Parking Features Attached
Garage Spaces 4.0
Utilities Available Cable
Roof Type Other,Shingle
Building
Lot Description Shade Trees
Dwelling Type Single Family/Detached,2 Story
Sewer Well
New Construction N
Schools
School District Hudson
Others
Acceptable Financing Assumable, Other
Listing Terms Assumable, Other
Virtual Tour https://mediagraphymn.com/real-estate/real-estate-agent-video-tours/hudson-wi/442-wren-lane/





