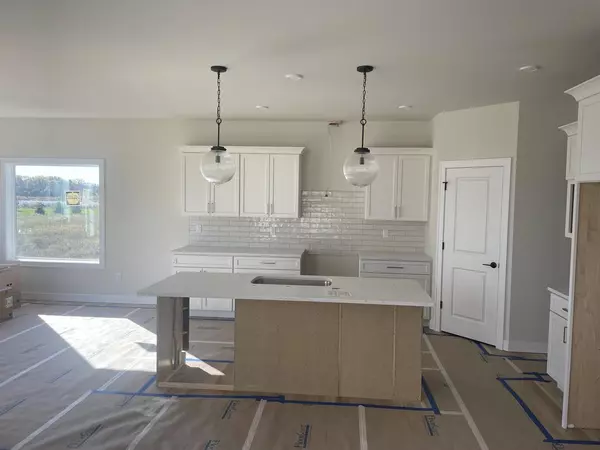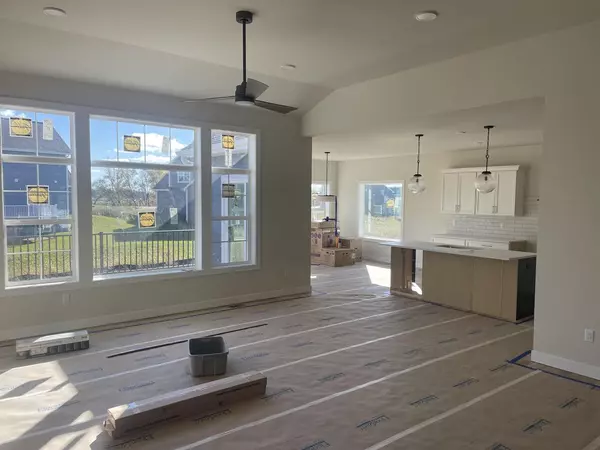
W221N4564 Timber COURT #Lt175 Pewaukee, WI 53072
3 Beds
2 Baths
2,320 SqFt
UPDATED:
Key Details
Property Type Single Family Home
Sub Type Ranch
Listing Status Active
Purchase Type For Sale
Square Footage 2,320 sqft
Price per Sqft $362
Municipality PEWAUKEE
Subdivision Woodleaf Reserve
MLS Listing ID 1925997
Style Ranch
Bedrooms 3
Full Baths 2
HOA Fees $250/ann
Year Built 2025
Annual Tax Amount $1,672
Tax Year 2025
Lot Size 0.400 Acres
Acres 0.4
Property Sub-Type Ranch
Property Description
Location
State WI
County Waukesha
Zoning Residential
Rooms
Basement Full, Poured Concrete, Sump Pump
Kitchen Kitchen Island Main
Interior
Interior Features Cable/Satellite Available, High Speed Internet, Pantry, Simulated Wood Floors, Walk-in closet(s)
Heating Natural Gas
Cooling Central Air, Forced Air
Inclusions Concrete Driveway/Walkway, Gas Range, Refrigerator, Dishwasher, Microwave, Disposal, Azek Deck, Mailbox, Builder Warranty.
Equipment Dishwasher, Disposal, Dryer, Range, Refrigerator, Washer
Exterior
Exterior Feature Fiber Cement, Aluminum Trim, Stone, Brick/Stone
Parking Features Opener Included, Attached, 3 Car
Garage Spaces 3.0
Building
Dwelling Type 1 Story
Sewer Municipal Sewer, Municipal Water
Architectural Style Ranch
New Construction Y
Schools
Elementary Schools Maple Avenue
Middle Schools Templeton
High Schools Hamilton
School District Hamilton
GET MORE INFORMATION






