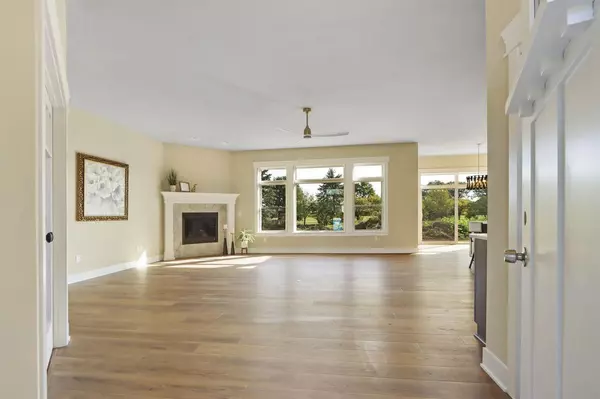
10536 401st AVENUE Genoa City, WI 53128
3 Beds
2 Baths
2,103 SqFt
UPDATED:
Key Details
Property Type Single Family Home
Sub Type Ranch
Listing Status Active
Purchase Type For Sale
Square Footage 2,103 sqft
Price per Sqft $332
Municipality GENOA CITY
Subdivision Randall Farms
MLS Listing ID 1937810
Style Ranch
Bedrooms 3
Full Baths 2
Year Built 2025
Annual Tax Amount $4
Tax Year 2024
Lot Size 0.940 Acres
Acres 0.94
Property Sub-Type Ranch
Property Description
Location
State WI
County Kenosha
Zoning R2
Rooms
Basement 8'+ Ceiling, Full, Poured Concrete, Sump Pump
Kitchen Kitchen Island Main
Interior
Interior Features Cable/Satellite Available, High Speed Internet, Pantry, Simulated Wood Floors
Heating Natural Gas
Cooling Central Air, Forced Air, Whole House Fan
Inclusions Deluxe Kitchen Appliance Package including 6 burner stove, dishwasher, refrigerator, microwave in island, custom hood vent, garbage disposal, icemaker. Home is prepped for radon mitigation and water softener if needed. Garage door openers, drive and service walk
Equipment Dishwasher, Disposal, Microwave, Oven, Range, Refrigerator
Exterior
Exterior Feature Brick, Brick/Stone, Fiber Cement, Aluminum Trim, Stone
Parking Features Opener Included, Attached, 3 Car
Garage Spaces 3.0
Building
Dwelling Type 1 Story
Sewer Private Septic System, Mound System, Well
Architectural Style Ranch
New Construction Y
Schools
Elementary Schools Randall Consolidated School
High Schools Wilmot
School District Randall J1
GET MORE INFORMATION






