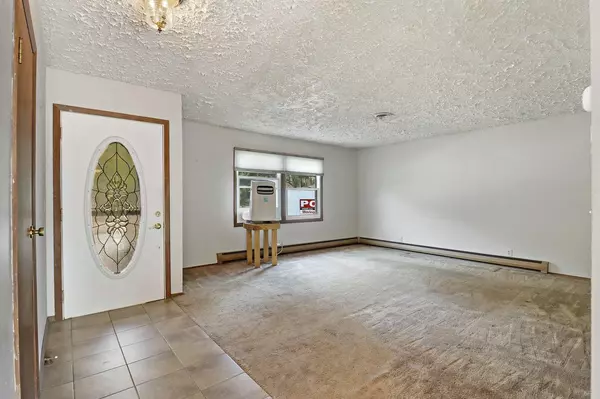
12111 28th AVENUE Pleasant Prairie, WI 53158
3 Beds
2.5 Baths
2,148 SqFt
UPDATED:
Key Details
Property Type Single Family Home
Sub Type Raised Ranch
Listing Status Contingent
Purchase Type For Sale
Square Footage 2,148 sqft
Price per Sqft $183
Municipality PLEASANT PRAIRIE
MLS Listing ID 1939342
Style Raised Ranch
Bedrooms 3
Full Baths 2
Half Baths 3
Year Built 1981
Annual Tax Amount $4,304
Tax Year 2024
Lot Size 1.260 Acres
Acres 1.26
Property Sub-Type Raised Ranch
Property Description
Location
State WI
County Kenosha
Zoning Res
Rooms
Basement Block, Finished, Full, Sump Pump, Walk Out/Outer Door
Kitchen Kitchen Island Main
Interior
Interior Features Cable/Satellite Available, Pantry, Sauna
Heating Natural Gas
Cooling Forced Air, In-floor, Radiant, Radiant/Hot Water
Inclusions Oven/Range; Refrigerator; Dishwasher; Disposal; Washer; Dryer; TV Mount in kitchen, freezer
Equipment Dishwasher, Disposal, Dryer, Freezer, Microwave, Oven, Range, Refrigerator, Washer
Exterior
Exterior Feature Wood
Parking Features Opener Included, Detached, 2 Car
Garage Spaces 2.5
Waterfront Description Waterfrontage on Lot,Pond,View of Water
Building
Dwelling Type Multi-Level
Sewer Municipal Sewer, Shared Well
Architectural Style Raised Ranch
New Construction N
Schools
Elementary Schools Prairie Lane
Middle Schools Lance
High Schools Tremper
School District Kenosha
GET MORE INFORMATION






