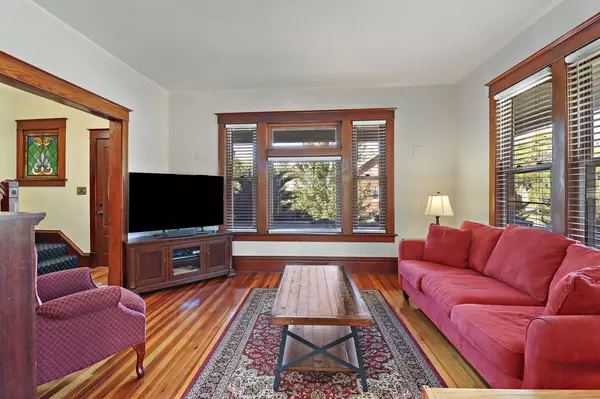
711 40th STREET Kenosha, WI 53140
3 Beds
1 Bath
1,243 SqFt
UPDATED:
Key Details
Property Type Single Family Home
Sub Type Bungalow,Victorian/Federal
Listing Status Active
Purchase Type For Sale
Square Footage 1,243 sqft
Price per Sqft $209
Municipality KENOSHA
MLS Listing ID 1939636
Style Bungalow,Victorian/Federal
Bedrooms 3
Full Baths 1
Year Built 1905
Annual Tax Amount $3,540
Tax Year 2024
Lot Size 4,356 Sqft
Acres 0.1
Property Sub-Type Bungalow,Victorian/Federal
Property Description
Location
State WI
County Kenosha
Zoning RG-1
Rooms
Basement Block, Full
Kitchen Main
Interior
Interior Features Cable/Satellite Available, Pantry, Walk-in closet(s), Wood Floors
Heating Natural Gas
Cooling Central Air, Forced Air, Heat Pump
Inclusions Oven/Range, Refrigerator, Dishwasher, Washer, Dryer, All blinds on windows, Stained glass window pane hangings, Electric garage door opener and 2 remotes, Baby/Pet gate in kitchen (if Buyer wants).
Equipment Dishwasher, Disposal, Dryer, Oven, Range, Refrigerator, Washer
Exterior
Exterior Feature Aluminum, Aluminum/Steel
Parking Features Opener Included, Detached, 1 Car
Garage Spaces 1.75
Building
Lot Description Sidewalks
Dwelling Type 2 Story
Sewer Municipal Sewer, Municipal Water
Architectural Style Bungalow, Victorian/Federal
New Construction N
Schools
Elementary Schools Harvey
Middle Schools Washington
High Schools Bradford
School District Kenosha
GET MORE INFORMATION






