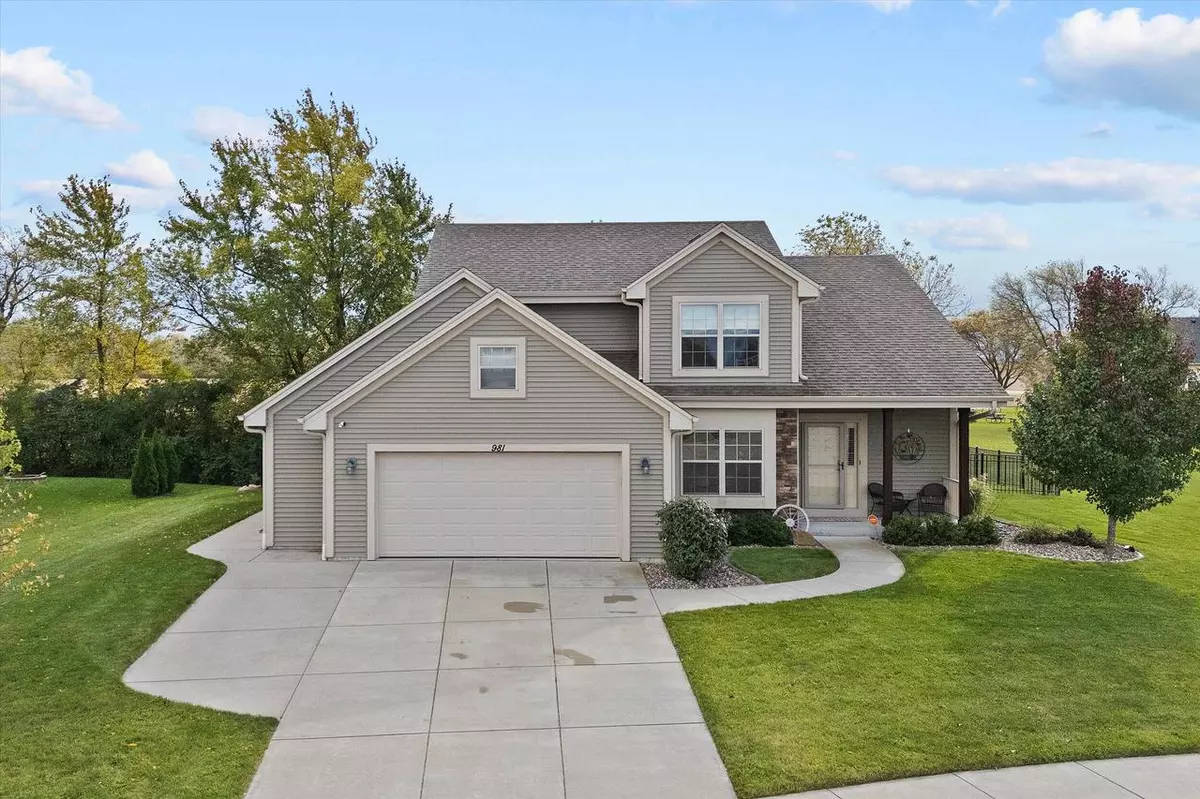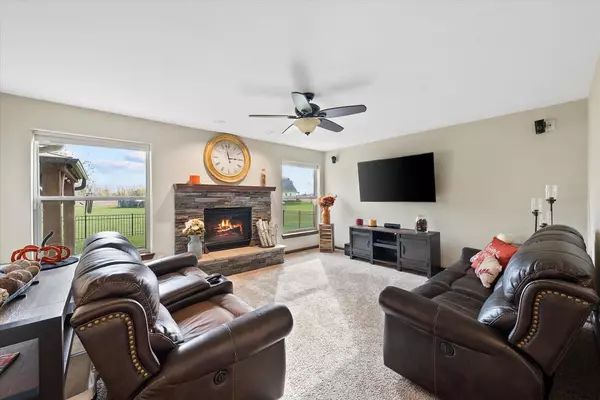
981 Log Cabin LANE Belgium, WI 53004
4 Beds
3.5 Baths
2,482 SqFt
UPDATED:
Key Details
Property Type Single Family Home
Sub Type Colonial,Contemporary
Listing Status Contingent
Purchase Type For Sale
Square Footage 2,482 sqft
Price per Sqft $185
Municipality BELGIUM
Subdivision Heritage Park
MLS Listing ID 1940384
Style Colonial,Contemporary
Bedrooms 4
Full Baths 3
Half Baths 1
Year Built 2015
Annual Tax Amount $5,566
Tax Year 2024
Lot Size 0.310 Acres
Acres 0.31
Property Sub-Type Colonial,Contemporary
Property Description
Location
State WI
County Ozaukee
Zoning Res
Rooms
Family Room Lower
Basement Finished, Full, Full Size Windows, Poured Concrete, Sump Pump
Kitchen Main
Interior
Interior Features Water Softener, Cable/Satellite Available, Pantry, Simulated Wood Floors, Walk-in closet(s)
Heating Natural Gas
Cooling Central Air, Forced Air
Inclusions All window treatments, Heater garage, Cabinets garage, Nest system, Kit. Ref., Kit. Oven/Range, Microwave, Disposal, Dishwasher, EDO and any controls, Water Softener, Floating shelves, All Bath mirrors, Washer, Dryer, 2- Tvs & mounting brackets, 2-surround sound systems, Lower- Ref. & Wine ref.
Equipment Dishwasher, Disposal, Dryer, Microwave, Other, Oven, Range, Refrigerator, Washer
Exterior
Exterior Feature Aluminum Trim, Stone, Brick/Stone, Vinyl
Parking Features Opener Included, Attached, 3 Car
Garage Spaces 3.0
Building
Lot Description Sidewalks
Dwelling Type 2 Story
Sewer Municipal Sewer, Municipal Water
Architectural Style Colonial, Contemporary
New Construction N
Schools
Elementary Schools Cedar Grove-Belgium
Middle Schools Cedar Grove-Belgium
High Schools Cedar Grove-Belgium
School District Cedar Grove-Belgium Area
Others
Special Listing Condition Arms Length
GET MORE INFORMATION






