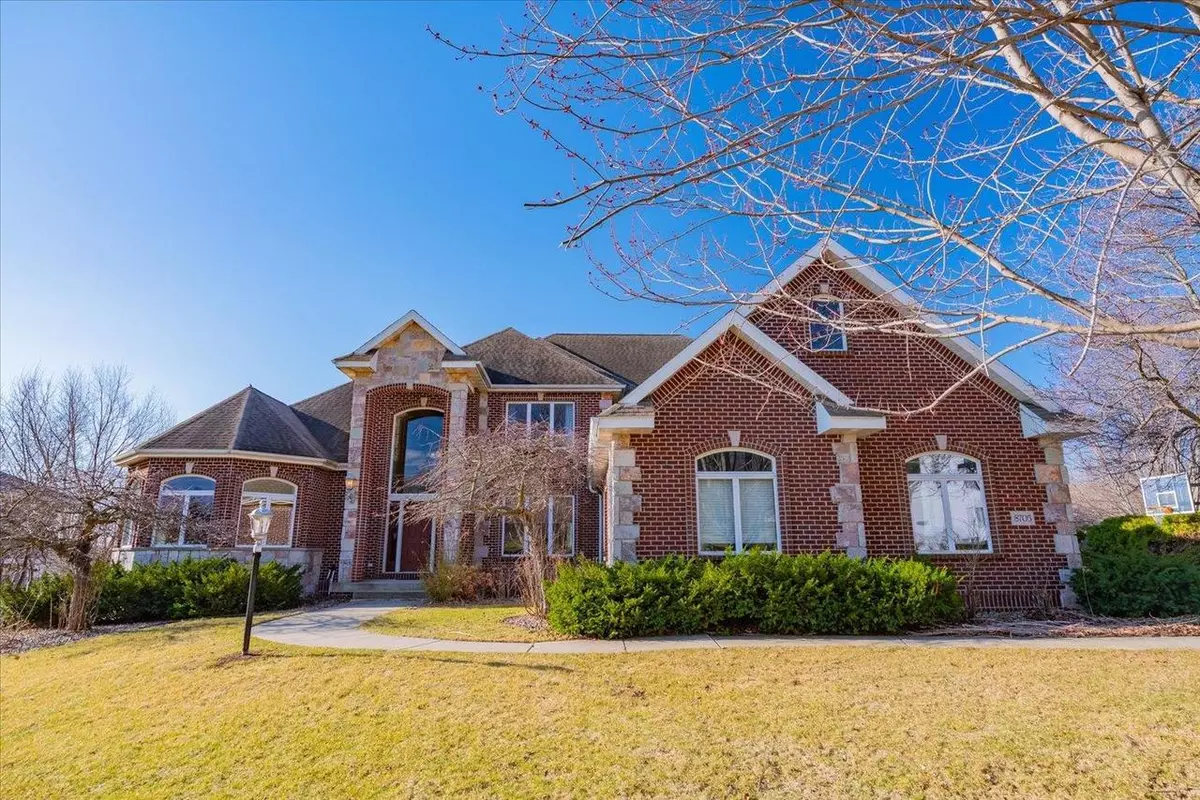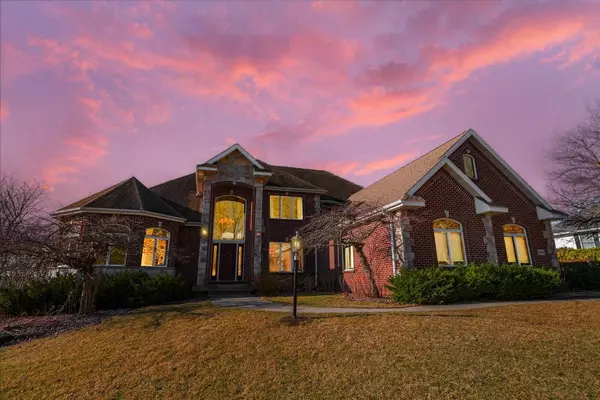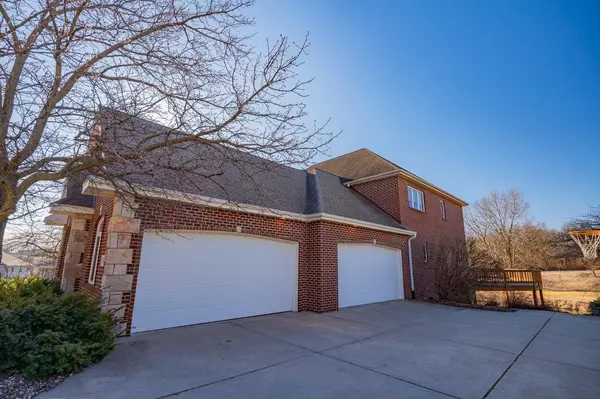
8705 Fairway Oaks Drive Verona, WI 53593
5 Beds
4.5 Baths
7,086 SqFt
UPDATED:
Key Details
Property Type Single Family Home
Sub Type Contemporary,Colonial
Listing Status Active
Purchase Type For Sale
Square Footage 7,086 sqft
Price per Sqft $176
Municipality MADISON
Subdivision Hawks Landing
MLS Listing ID 2011442
Style Contemporary,Colonial
Bedrooms 5
Full Baths 4
Half Baths 1
HOA Fees $170/ann
Year Built 2002
Annual Tax Amount $17,622
Tax Year 2024
Lot Size 0.500 Acres
Acres 0.5
Property Sub-Type Contemporary,Colonial
Property Description
Location
State WI
County Dane
Zoning Res
Rooms
Family Room Lower
Basement Full, Exposed, Full Size Windows, Walk Out/Outer Door, Finished
Kitchen Breakfast Bar, Pantry, Kitchen Island Main
Interior
Interior Features Wood or Sim.Wood Floors, Walk-in closet(s), Great Room, Cathedral/vaulted ceiling, Water Softener, Security System, Central Vacuum, Wet Bar, Cable/Satellite Available
Heating Natural Gas
Cooling Forced Air, Central Air, Air Cleaner
Inclusions Gas Cooktop, Double Oven, Refrigerator, Dishwasher, Microwave, Washer, Dryer, 2nd floor Washer/Dryer, Water Softener, Basement Refrigerator, Window Coverings, Playset, Hot Tub (may not be working), basement freezer (condition unknown)
Equipment Range/Oven, Refrigerator, Dishwasher, Microwave, Disposal, Washer, Dryer
Exterior
Exterior Feature Brick, Stone
Parking Features Attached, Opener Included, 4 Car
Garage Spaces 4.0
Building
Dwelling Type 2 Story
Sewer Municipal Water, Municipal Sewer
Architectural Style Contemporary, Colonial
New Construction N
Schools
Elementary Schools Olson
Middle Schools Toki
High Schools Memorial
School District Madison
Others
Virtual Tour https://vtours.whirligighd.com/811587
GET MORE INFORMATION






