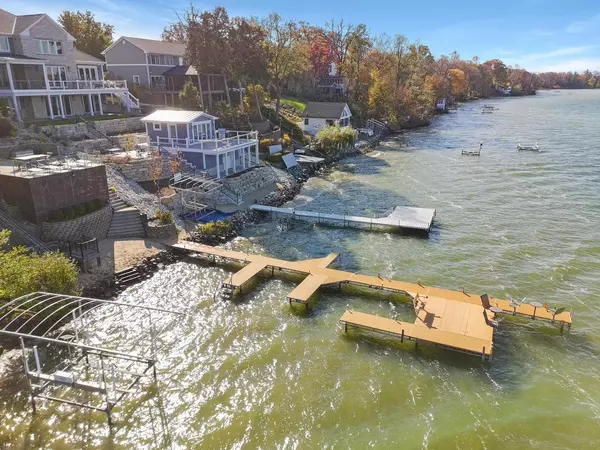
2611 E Lake Shore DRIVE Twin Lakes, WI 53181
7 Beds
7.5 Baths
6,863 SqFt
UPDATED:
Key Details
Property Type Single Family Home
Sub Type Cape Cod
Listing Status Active
Purchase Type For Sale
Square Footage 6,863 sqft
Price per Sqft $415
Municipality TWIN LAKES
MLS Listing ID 1942626
Style Cape Cod
Bedrooms 7
Full Baths 7
Half Baths 1
Year Built 2005
Annual Tax Amount $34,653
Tax Year 2024
Lot Size 0.430 Acres
Acres 0.43
Property Sub-Type Cape Cod
Property Description
Location
State WI
County Kenosha
Zoning Residential
Lake Name Lake Elizabeth
Rooms
Family Room Upper
Basement Finished, Full, Poured Concrete, Radon Mitigation System, Walk Out/Outer Door
Kitchen Kitchen Island Main
Interior
Interior Features Water Softener, Cable/Satellite Available, Central Vacuum, High Speed Internet, Intercom, Pantry, Security System, Cathedral/vaulted ceiling, Walk-in closet(s), Wet Bar, Wood Floors
Heating Natural Gas
Cooling Central Air, Forced Air, Multiple Units, Zoned Heating
Inclusions Cooktop, Oven/Range (3), Dishwashers (3), Micro(3), Wa. shers (3), Dryers (3), Water Soft. (Owned), Refrigerators (4), Beverage Coolers (4), Upright Freezer (1), Walk-in- Cooler, Ice Machine, Grill, Tram, TV Mounts/TVs, Floe Pier & Pier Access., Out. Kitchen, Receiver, Outdoor Speakers, HP Printer
Equipment Cooktop, Dishwasher, Disposal, Dryer, Freezer, Microwave, Oven, Range, Refrigerator, Washer
Exterior
Exterior Feature Brick, Brick/Stone, Stone
Parking Features Opener Included, Heated, Detached, 4 Car
Garage Spaces 4.0
Waterfront Description Deeded Water Access,Water Access/Rights,Waterfrontage on Lot,Boat Slip,Lake,Pier,1-50 feet,View of Water
Building
Dwelling Type 2 Story
Sewer Municipal Sewer, Well
Architectural Style Cape Cod
New Construction N
Schools
Elementary Schools Lakewood
High Schools Wilmot
School District Twin Lakes #4
GET MORE INFORMATION






