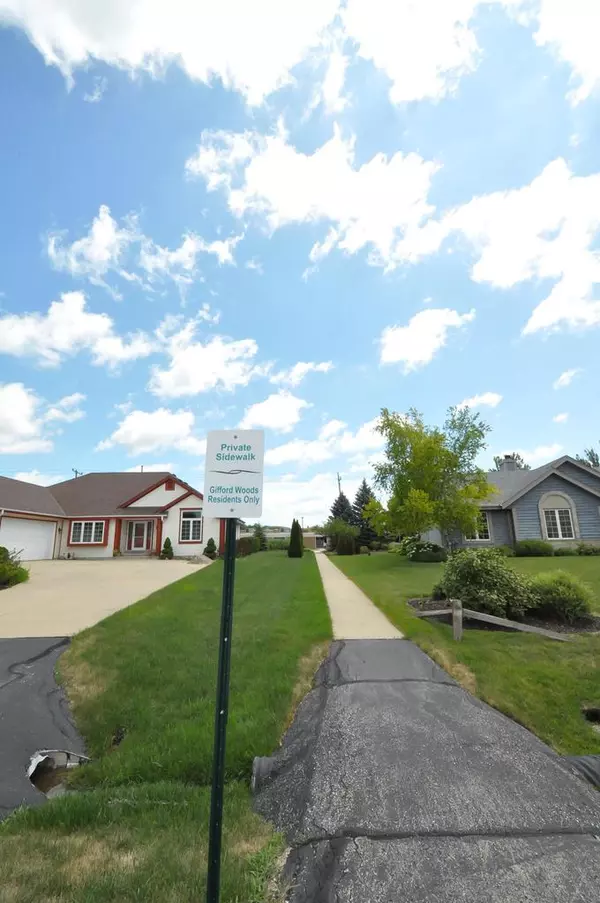Bought with Steve R Tajnai
$303,000
$299,900
1.0%For more information regarding the value of a property, please contact us for a free consultation.
8513 Trudeau Trace Franksville, WI 53126
3 Beds
2 Baths
2,180 SqFt
Key Details
Sold Price $303,000
Property Type Single Family Home
Sub Type Contemporary
Listing Status Sold
Purchase Type For Sale
Square Footage 2,180 sqft
Price per Sqft $138
Municipality CALEDONIA
Subdivision Gifford Woods
MLS Listing ID 1698377
Sold Date 08/13/20
Style Contemporary
Bedrooms 3
Full Baths 2
Year Built 1997
Annual Tax Amount $4,527
Tax Year 2019
Lot Size 0.310 Acres
Acres 0.31
Property Sub-Type Contemporary
Property Description
Gorgeous Gifford Woods Home! Beautifully Maintained, Open Concept Home at the end of a low traffic road and a short walk on private walk to Gifford School!(no more drop off lines!) Huge Backyard overlooking Green Space! Three good sized bedrooms including a Master Suite and a Finished Basement with a ''Guest Room'' and Rec Room. Brand New Flooring on Main Level and Lower Level. Tons of Natural Light though the Newer Pella Windows and Doors! Upper Level Loft makes great family room or office and has sliding doors to deck with fabulous views. Mature Landscaping gives this home such cute curb appeal! This one won't last!
Location
State WI
County Racine
Zoning Res
Rooms
Family Room Upper
Basement Finished, Full, Poured Concrete
Kitchen Main
Interior
Interior Features Skylight(s), Cathedral/vaulted ceiling, Walk-in closet(s), Wood or Sim.Wood Floors
Heating Natural Gas
Cooling Central Air, Forced Air
Equipment Dishwasher, Disposal, Microwave, Range/Oven, Range, Refrigerator
Exterior
Exterior Feature Brick, Brick/Stone, Vinyl
Parking Features Opener Included, Attached, 2 Car
Garage Spaces 2.5
Building
Sewer Municipal Sewer, Municipal Water, Well
Architectural Style Contemporary
New Construction N
Schools
Elementary Schools Gifford
High Schools Case
School District Racine
Others
Special Listing Condition Arms Length
Read Less
Want to know what your home might be worth? Contact us for a FREE valuation!

Our team is ready to help you sell your home for the highest possible price ASAP
Copyright 2025 WIREX - All Rights Reserved






