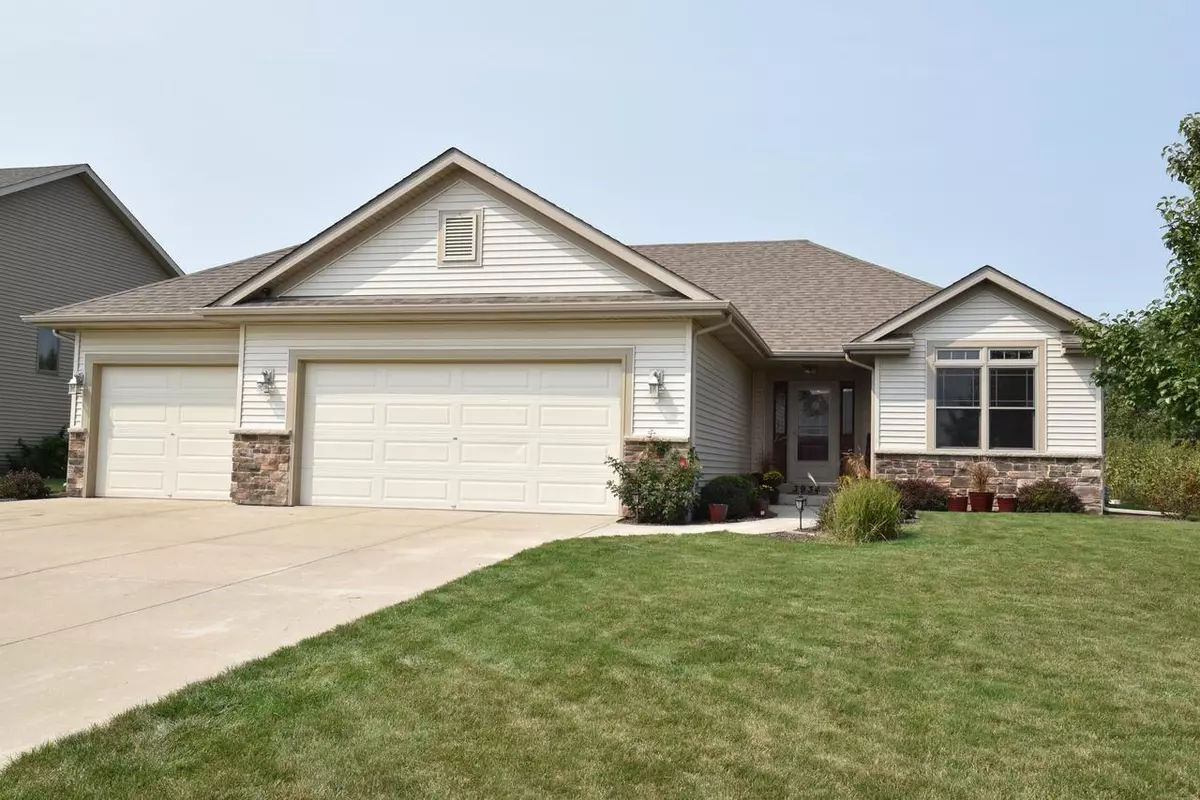Bought with Jennifer Dassow
$372,000
$375,000
0.8%For more information regarding the value of a property, please contact us for a free consultation.
3934 Wild Ginger WAY Franksville, WI 53126
4 Beds
2.5 Baths
2,701 SqFt
Key Details
Sold Price $372,000
Property Type Single Family Home
Sub Type Ranch
Listing Status Sold
Purchase Type For Sale
Square Footage 2,701 sqft
Price per Sqft $137
Municipality CALEDONIA
Subdivision Prairie Pathway
MLS Listing ID 1710152
Sold Date 11/04/20
Style Ranch
Bedrooms 4
Full Baths 2
Half Baths 1
Year Built 2011
Annual Tax Amount $5,192
Tax Year 2019
Lot Size 7,840 Sqft
Acres 0.18
Property Sub-Type Ranch
Property Description
Just move right into this 4 bedroom ranch with a 3 car attached garage. Garage has a gas line for a heater. Quiet Prairie Pathway home with all the perks- walking trails, ponds, grasslands right in backyard. Watch all of this from your patio with built in gas grill. The makings are also there for fireplace to be added. You will be completely wowed by the finished basement. Basement has been finished to include a wet bar, 4th bedroom, office area and bathroom. Plus a ton of storage. Master bedroom has tray ceilings and a huge walk in closet. Master bath has walk in shower and double sinks. Main bath is on the side of house along with 2 nice bedrooms with spacious closets. Close to I 94. School district is Gifford for K - 8 & Case High School. Make your appointment.
Location
State WI
County Racine
Zoning Residential
Rooms
Family Room Lower
Basement 8'+ Ceiling, Full, Partially Finished, Poured Concrete, Sump Pump
Kitchen Main
Interior
Interior Features Cable/Satellite Available, Wet Bar
Heating Natural Gas
Cooling Central Air, Forced Air
Equipment Dishwasher, Disposal, Microwave, Range/Oven, Range, Refrigerator
Exterior
Exterior Feature Vinyl
Parking Features Opener Included, Attached, 3 Car
Garage Spaces 3.0
Building
Sewer Municipal Sewer, Municipal Water
Architectural Style Ranch
New Construction N
Schools
Elementary Schools Gifford
High Schools Case
School District Racine
Others
Special Listing Condition Arms Length
Read Less
Want to know what your home might be worth? Contact us for a FREE valuation!

Our team is ready to help you sell your home for the highest possible price ASAP
Copyright 2025 WIREX - All Rights Reserved






