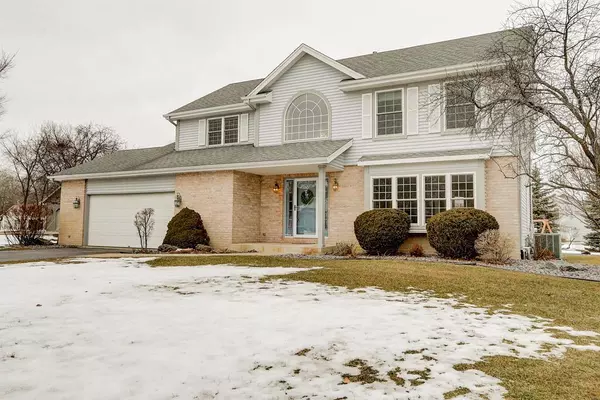Bought with Melissa Marry
$309,500
$309,500
For more information regarding the value of a property, please contact us for a free consultation.
8628 Rivendell Ln Franksville, WI 53126
4 Beds
3.5 Baths
2,678 SqFt
Key Details
Sold Price $309,500
Property Type Single Family Home
Sub Type Contemporary
Listing Status Sold
Purchase Type For Sale
Square Footage 2,678 sqft
Price per Sqft $115
Municipality CALEDONIA
Subdivision Gifford Woods
MLS Listing ID 1675834
Sold Date 04/03/20
Style Contemporary
Bedrooms 4
Full Baths 3
Half Baths 1
Year Built 1996
Annual Tax Amount $4,787
Tax Year 2018
Lot Size 0.340 Acres
Acres 0.34
Property Sub-Type Contemporary
Property Description
Gorgeous Move-in ready home in desirable Gifford Woods Subdivision. Impressive 2 story foyer greets you upon entry. Spacious eat-in kitchen w cabinets galore & breakfast bar leading to family room w natural fireplace for cozy evenings. First floor landry/ mudroom. Head upstairs to your true Master suite w full bath including double vanity, jetted tub, walk in shower & huge walk in closet. 3 large addt'l bedrooms. New carpeting on the upper level. Entire interior of home is freshly painted. Basement features a large rec room and bonus room that could be add'l bedroom/office or craft room. Full bath w shower stall in lower. Tons of storage space & closets! Addt'l laundry hookups in basement. Entertain outdoors on your huge deck & beautifully landscaped yard. Check out the 3D walk thru!
Location
State WI
County Racine
Zoning RES
Rooms
Family Room Main
Basement Full, Partially Finished, Poured Concrete, Sump Pump
Kitchen Main
Interior
Interior Features Cable/Satellite Available, High Speed Internet, Walk-in closet(s), Wood or Sim.Wood Floors
Heating Natural Gas
Cooling Central Air, Forced Air
Equipment Dishwasher, Disposal, Microwave, Range/Oven, Range, Refrigerator, Washer
Exterior
Exterior Feature Brick, Brick/Stone, Vinyl
Parking Features Opener Included, Attached, 2 Car
Garage Spaces 2.5
Building
Sewer Municipal Sewer, Municipal Water, Shared Well
Architectural Style Contemporary
New Construction N
Schools
Elementary Schools Gifford
High Schools Case
School District Racine
Others
Special Listing Condition Arms Length
Read Less
Want to know what your home might be worth? Contact us for a FREE valuation!

Our team is ready to help you sell your home for the highest possible price ASAP
Copyright 2025 WIREX - All Rights Reserved






