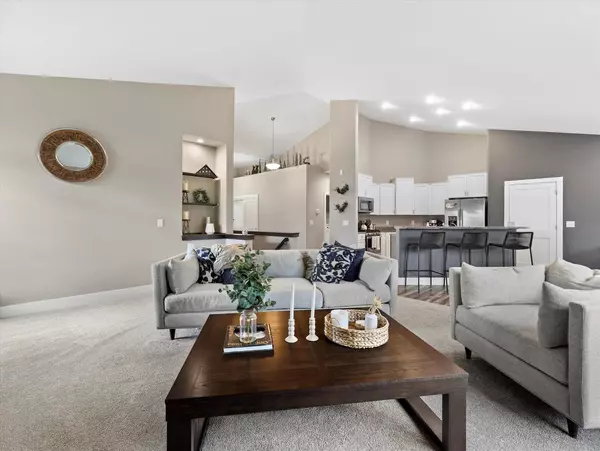Bought with Scott T Matson
$435,000
$430,000
1.2%For more information regarding the value of a property, please contact us for a free consultation.
9223 Prairie Crossing DRIVE Franksville, WI 53126
4 Beds
2 Baths
1,900 SqFt
Key Details
Sold Price $435,000
Property Type Single Family Home
Sub Type Ranch
Listing Status Sold
Purchase Type For Sale
Square Footage 1,900 sqft
Price per Sqft $228
Municipality CALEDONIA
Subdivision Prairie Pathways
MLS Listing ID 1842411
Sold Date 08/31/23
Style Ranch
Bedrooms 4
Full Baths 2
Year Built 2020
Annual Tax Amount $6,276
Tax Year 2022
Lot Size 9,147 Sqft
Acres 0.21
Property Sub-Type Ranch
Property Description
Welcome Home to this sought after Kaerek Homes Signature Series Ranch in Prairie Pathways! Natural Light fills this 4 bedroom 2 full bathroom house. Kitchen includes Granite counter tops with a large island perfect for entertaining! Stainless Steel Appliances. With an open concept and Vaulted ceiling this home feels grand and inviting. Large Master bedroom with Chapel ceilings leads into dual Walk-in Closets and attached master bathroom with dual sinks. On the other-side of the home you have two large bedrooms with a bathroom in the middle. Enjoy main floor laundry! Basement includes a newly added bedroom and much more space to expand! Subbed for another bathroom. Backyard is open and a patio to enjoy summer-nights on. See this home before it is sold!
Location
State WI
County Racine
Zoning Residential
Rooms
Basement Full, Full Size Windows, Partially Finished, Poured Concrete, Radon Mitigation System, Sump Pump
Kitchen Main
Interior
Interior Features Cable/Satellite Available, High Speed Internet, Pantry, Cathedral/vaulted ceiling, Walk-in closet(s), Wood or Sim.Wood Floors
Heating Natural Gas
Cooling Central Air, Forced Air
Equipment Dishwasher, Disposal, Dryer, Microwave, Oven, Range, Refrigerator, Washer
Exterior
Exterior Feature Aluminum Trim, Stone, Brick/Stone, Vinyl, Wood
Parking Features Opener Included, Attached, 2 Car
Garage Spaces 2.0
Building
Sewer Municipal Sewer, Municipal Water
Architectural Style Ranch
New Construction N
Schools
Elementary Schools Gifford
High Schools Case
School District Racine
Others
Special Listing Condition Arms Length
Read Less
Want to know what your home might be worth? Contact us for a FREE valuation!

Our team is ready to help you sell your home for the highest possible price ASAP
Copyright 2025 WIREX - All Rights Reserved






