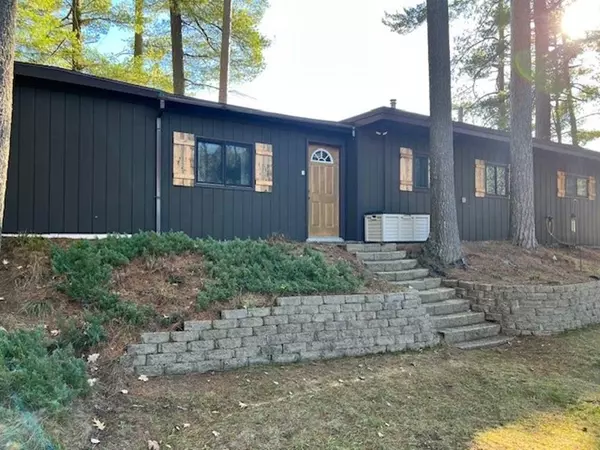Bought with AGENT NON-MLS
$262,000
$249,900
4.8%For more information regarding the value of a property, please contact us for a free consultation.
N5266 Resort Lane East Irma, WI 54442
2 Beds
1 Bath
1,138 SqFt
Key Details
Sold Price $262,000
Property Type Single Family Home
Sub Type Ranch
Listing Status Sold
Purchase Type For Sale
Square Footage 1,138 sqft
Price per Sqft $230
Municipality ROCK FALLS
MLS Listing ID 22235313
Sold Date 12/22/23
Style Ranch
Bedrooms 2
Full Baths 1
Year Built 1950
Annual Tax Amount $2,401
Tax Year 2022
Lot Size 0.640 Acres
Acres 0.64
Property Sub-Type Ranch
Property Description
Looking for a Lake Cabin updated with superb frontage? Look no further. This cozy ranch home sits on .64 acres with 140 feet of picturesque waterfrontage on beautiful Tug Lake. Property has new flooring and updated kitchen and bathroom with vinyl plank flooring and two good sized bedrooms with carpet, great closet space and back bedroom has views of the lake. Patio doors off living room lead to large backyard deck that overlooks the lake and offers great views. Open concept home and living room features wood burning fireplace. Property does not have any laundry facilities currently but could be added. Bathroom has stand up shower and there is a family room/extra bedroom area off from hallway entrance which also features great views of the lake and property has 1138 sq feet total. Detached two car garage is great for parking or storage as well as the garden/storage shed.,Home sits on a private road and sellers had the roof inspected this year and have an LP Tank for the furnace and will be installing a electric baseboard to heat the family room/extra bedroom area prior to closing. Property is close to the boat landing and is well maintained and move in ready. A great getaway property or live in it all year.
Location
State WI
County Lincoln
Zoning Residential
Lake Name Tug Lake
Rooms
Family Room Main
Basement None / Slab, None
Kitchen Main
Interior
Interior Features Water Softener, Carpet, Wood Floors
Heating Lp Gas, Wood
Cooling No Cooling, Forced Air, Baseboard
Equipment Refrigerator, Range/Oven
Exterior
Parking Features 2 Car, Detached
Garage Spaces 2.0
Waterfront Description Lake,Waterfrontage on Lot,101-199 feet
Roof Type Rubber/Membrane
Building
Sewer Well, Private Septic System, Holding Tank
Architectural Style Ranch
New Construction N
Schools
Elementary Schools Merrill
Middle Schools Merrill
High Schools Merrill
School District Merrill
Others
Acceptable Financing Arms Length Sale
Listing Terms Arms Length Sale
Special Listing Condition Arms Length
Read Less
Want to know what your home might be worth? Contact us for a FREE valuation!

Our team is ready to help you sell your home for the highest possible price ASAP
Copyright 2025 WIREX - All Rights Reserved






