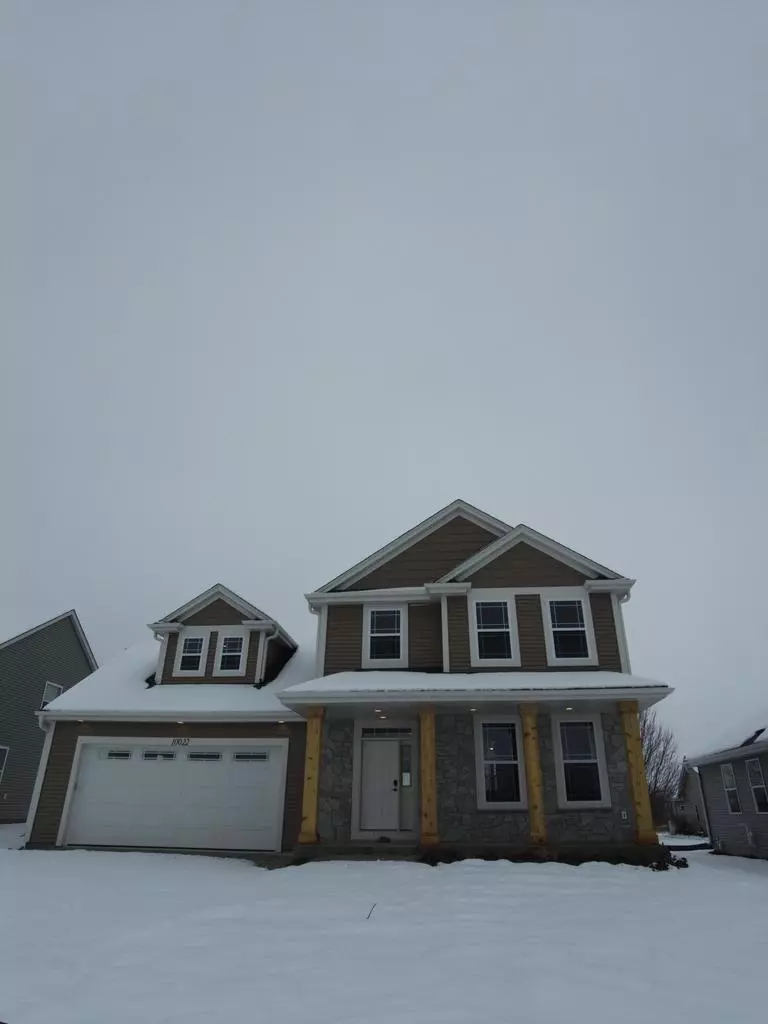Bought with Jordan M Kaerek
$437,785
$429,990
1.8%For more information regarding the value of a property, please contact us for a free consultation.
10022 Goldenrod LANE Franksville, WI 53126
4 Beds
2.5 Baths
2,358 SqFt
Key Details
Sold Price $437,785
Property Type Single Family Home
Sub Type Contemporary
Listing Status Sold
Purchase Type For Sale
Square Footage 2,358 sqft
Price per Sqft $185
Municipality CALEDONIA
Subdivision Prairie Pathways
MLS Listing ID 1862132
Sold Date 03/22/24
Style Contemporary
Bedrooms 4
Full Baths 2
Half Baths 1
Year Built 2024
Annual Tax Amount $679
Tax Year 2022
Lot Size 7,405 Sqft
Acres 0.17
Property Sub-Type Contemporary
Property Description
New construction Kaerek Homes presenting Kingston 2-story floor plan under construction expecting late winter/spring completion. Foyer shows open concept living area/kitchen. 4 bedrooms on second floor. Master bedroom to bath shows private suite/walk in closet. Master bedroom double vanity sinks. Kitchen shows separate island per plan. Knockdown drywall rounded corner texture. 1 interior wall color to select with ceiling to be painted white. 8' poured concrete foundation wall includes (1) egress window well, radon mitigation system, future bathroom plumbed ready to go, high efficiency furnace, 50 gallon water heater, 200 amp electrical panel. Built in SS GE microwave & dishwasher. Pick your finishes today!
Location
State WI
County Racine
Zoning Residential
Rooms
Basement 8'+ Ceiling, Poured Concrete, Radon Mitigation System, Sump Pump
Kitchen Main
Interior
Interior Features Pantry
Heating Natural Gas
Cooling Central Air
Equipment Dishwasher, Disposal, Microwave
Exterior
Exterior Feature Aluminum Trim, Stone, Brick/Stone, Vinyl
Parking Features Opener Included, Attached, 2 Car
Garage Spaces 2.0
Building
Sewer Municipal Sewer, Municipal Water
Architectural Style Contemporary
New Construction Y
Schools
Elementary Schools Gifford
High Schools Case
School District Racine
Read Less
Want to know what your home might be worth? Contact us for a FREE valuation!

Our team is ready to help you sell your home for the highest possible price ASAP
Copyright 2025 WIREX - All Rights Reserved






