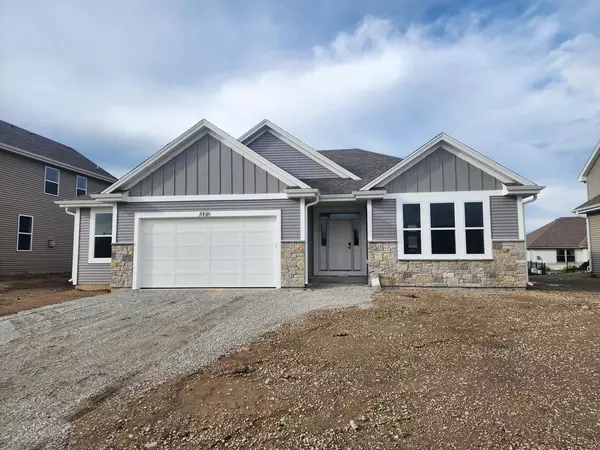Bought with Jacqueline D Salemme
$457,535
$419,990
8.9%For more information regarding the value of a property, please contact us for a free consultation.
10016 Goldenrod LANE Franksville, WI 53126
3 Beds
2 Baths
1,856 SqFt
Key Details
Sold Price $457,535
Property Type Single Family Home
Sub Type Ranch
Listing Status Sold
Purchase Type For Sale
Square Footage 1,856 sqft
Price per Sqft $246
Municipality CALEDONIA
Subdivision Prairie Pathways
MLS Listing ID 1840459
Sold Date 05/10/24
Style Ranch
Bedrooms 3
Full Baths 2
Year Built 2023
Annual Tax Amount $643
Tax Year 2022
Lot Size 7,405 Sqft
Acres 0.17
Property Sub-Type Ranch
Property Description
Over 1800 square feet of living space in builders brand new Hudson Signature Series open concept 3 brm. 2 bath ranch . Living room w/vaulted ceiling and direct vent gas fireplace. Kitchen w/rectangular island and large dining area open to living room. ACT NOW TO PICK YOUR COLORS ! Owner's suite w/walk-in closet , dual basins in vanity and shower w/modular pan & ceramic tile walls. Main floor laundry mud room w/built in locker w/bench. Two additional bedrooms w/main bath . WHITE TRIM PACKAGE W/OVERSIZED BASE & CASING. PANELED SOLID CORE INTERIOR DOORS . Vinyl siding w/alum. trim , Exterior stone veneering . Cast on site foundation w/8' tall 10'' thick walls, 2 x 6 sidewalls 16'' o.c. , , Rough in for future bath in bsmt., Egress window w/area well (NO COVER). Quality !
Location
State WI
County Racine
Zoning Residential
Rooms
Basement Full, Poured Concrete, Radon Mitigation System, Sump Pump
Kitchen Main
Interior
Interior Features Pantry, Cathedral/vaulted ceiling, Walk-in closet(s), Wood or Sim.Wood Floors
Heating Natural Gas
Cooling Central Air, Forced Air
Equipment Dishwasher, Disposal, Microwave
Exterior
Exterior Feature Aluminum Trim, Stone, Brick/Stone, Vinyl, Wood
Parking Features Opener Included, Attached, 2 Car
Garage Spaces 2.0
Building
Sewer Municipal Sewer, Municipal Water
Architectural Style Ranch
New Construction Y
Schools
Elementary Schools Gifford
High Schools Case
School District Racine
Others
Special Listing Condition Arms Length
Read Less
Want to know what your home might be worth? Contact us for a FREE valuation!

Our team is ready to help you sell your home for the highest possible price ASAP
Copyright 2025 WIREX - All Rights Reserved






