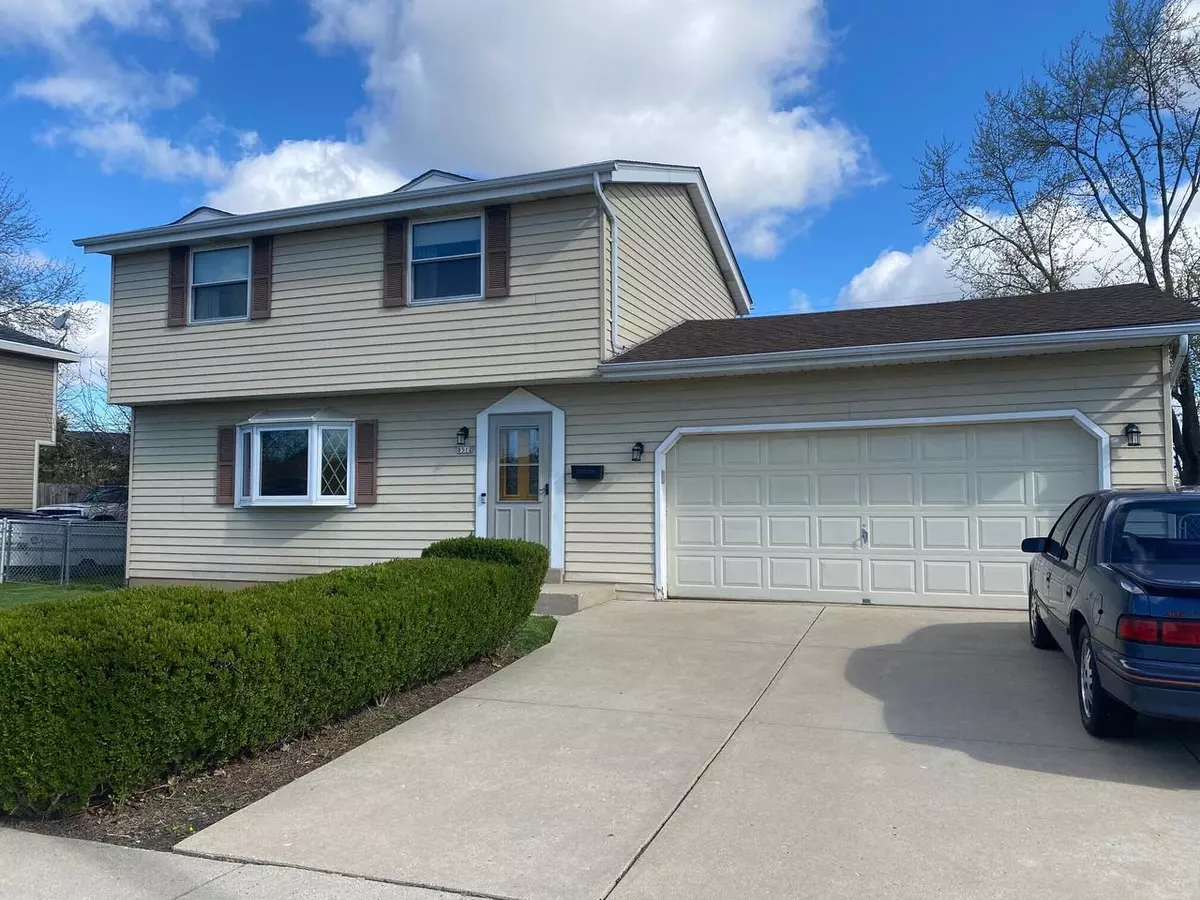Bought with Bradley Trick
$290,000
$285,000
1.8%For more information regarding the value of a property, please contact us for a free consultation.
8512 Westbrook DRIVE Sturtevant, WI 53177
4 Beds
2.5 Baths
1,456 SqFt
Key Details
Sold Price $290,000
Property Type Single Family Home
Sub Type Contemporary
Listing Status Sold
Purchase Type For Sale
Square Footage 1,456 sqft
Price per Sqft $199
Municipality STURTEVANT
MLS Listing ID 1872336
Sold Date 05/16/24
Style Contemporary
Bedrooms 4
Full Baths 2
Half Baths 1
Year Built 1970
Annual Tax Amount $3,187
Tax Year 2023
Lot Size 7,405 Sqft
Acres 0.17
Property Sub-Type Contemporary
Property Description
Immaculate home in the Village of Sturtevant. Original owners = pride of ownership. 4 bedrooms, 2.5 bathrooms, sunroom, and spacious rec room plus full bath in basement! Efficient kitchen overlooks the backyard. Wait until you see the gleaming hardwood and tiled floors! Sliding patio doors off dining room lead to the wonderful sunroom, patio and totally fenced yard with a large storage shed. 2 car garage with plenty of rafter storage. Strategically located 7 miles from the shores of Lake Michigan, and only a few miles west to I-94 with easy access. Quiet neighborhood; close to schools, shopping, theatre, and summer festivals. This is a wonderful well-loved home. It's move-in ready for its next family.
Location
State WI
County Racine
Zoning Residential
Rooms
Basement Block, Full, Partially Finished, Sump Pump
Kitchen Main
Interior
Interior Features Cable/Satellite Available, Wood or Sim.Wood Floors
Heating Natural Gas
Cooling Central Air, Forced Air
Equipment Dryer, Microwave, Oven, Range, Refrigerator, Washer
Exterior
Exterior Feature Aluminum Trim, Vinyl
Parking Features Opener Included, Attached, 2 Car
Garage Spaces 2.0
Building
Lot Description Sidewalks
Sewer Municipal Sewer, Municipal Water
Architectural Style Contemporary
New Construction N
Schools
Elementary Schools Schulte
Middle Schools Mitchell
High Schools Case
School District Racine
Others
Special Listing Condition Estate Sale
Read Less
Want to know what your home might be worth? Contact us for a FREE valuation!

Our team is ready to help you sell your home for the highest possible price ASAP
Copyright 2025 WIREX - All Rights Reserved






