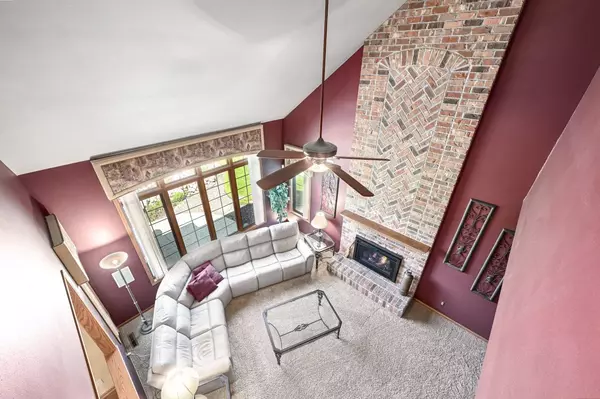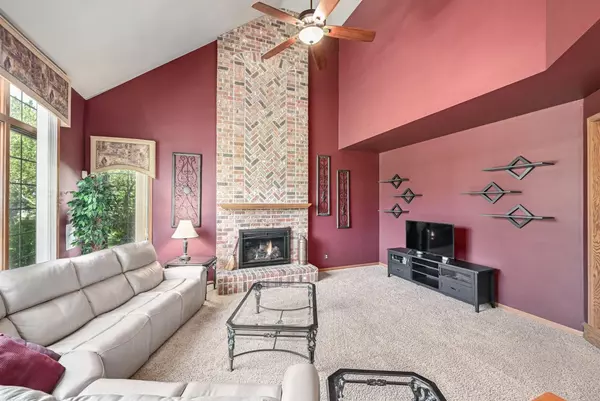Bought with Michael R Zacker
$626,000
$629,000
0.5%For more information regarding the value of a property, please contact us for a free consultation.
116 Fawn TRAIL Sturtevant, WI 53177
4 Beds
2.5 Baths
3,593 SqFt
Key Details
Sold Price $626,000
Property Type Single Family Home
Sub Type Contemporary
Listing Status Sold
Purchase Type For Sale
Square Footage 3,593 sqft
Price per Sqft $174
Municipality YORKVILLE
Subdivision Deer Haven South
MLS Listing ID 1875542
Sold Date 06/28/24
Style Contemporary
Bedrooms 4
Full Baths 2
Half Baths 1
Year Built 1995
Annual Tax Amount $8,104
Tax Year 2023
Lot Size 0.700 Acres
Acres 0.7
Property Sub-Type Contemporary
Property Description
Spectacular 4 Bedroom 2-Story Custom-built home in Deer Haven Subdivision located in desirable Yorkville. Step into the expansive foyer with a living room accented by a gas FP, and an adjacent formal dining room for added entertaining room. The kitchen offers teak engineered flooring and a centered granite island with abundant cabinets & newer appliances. The eat-in kitchen is off a patio overlooking the picturesque yard w/water fountain and pergola & those sunset views. Need a workplace? Your own private office is all ready for you! An 18' ceiling highlights the floor to ceiling brick FP in the family room. Upstairs is a Primary Bedroom suite with an oversized jetted tub, tiled shower &loads of natural light. Downstairs is a work-station area for an office or craft room & lg. rec room.
Location
State WI
County Racine
Zoning RES
Rooms
Family Room Main
Basement 8'+ Ceiling, Block, Full, Partially Finished, Sump Pump
Kitchen Main
Interior
Interior Features Water Softener, Cable/Satellite Available, Central Vacuum, High Speed Internet, Pantry, Security System, Cathedral/vaulted ceiling, Walk-in closet(s), Wood or Sim.Wood Floors
Heating Natural Gas
Cooling Central Air, Forced Air
Equipment Dishwasher, Disposal, Dryer, Microwave, Other, Oven, Range, Refrigerator, Washer
Exterior
Exterior Feature Brick, Brick/Stone, Other, Wood
Parking Features Opener Included, Attached, 3 Car
Garage Spaces 3.5
Building
Sewer Municipal Sewer, Well
Architectural Style Contemporary
New Construction N
Schools
High Schools Union Grove
School District Yorkville J2
Read Less
Want to know what your home might be worth? Contact us for a FREE valuation!

Our team is ready to help you sell your home for the highest possible price ASAP
Copyright 2025 WIREX - All Rights Reserved






