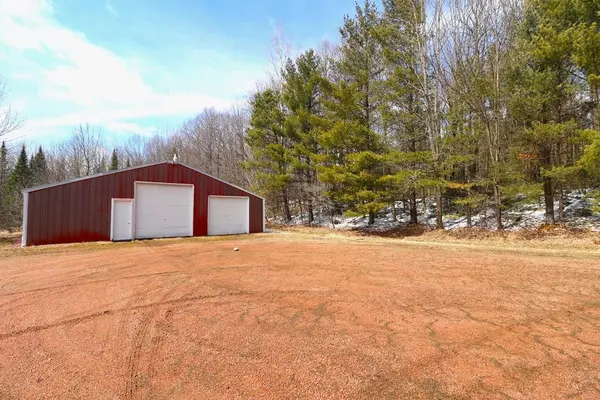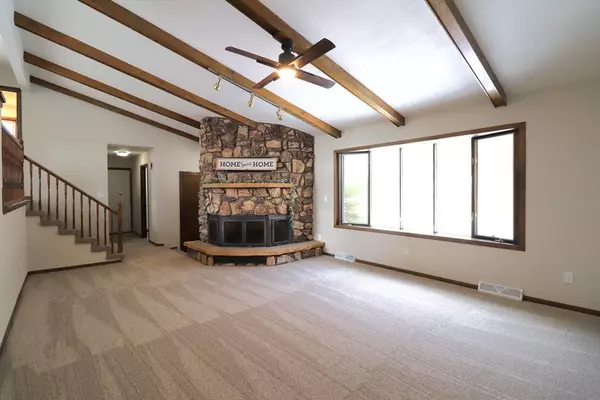Bought with AGENT NON-MLS
$334,900
$349,900
4.3%For more information regarding the value of a property, please contact us for a free consultation.
N6395 SCHOOLEY ROAD Irma, WI 54442
3 Beds
2 Baths
1,728 SqFt
Key Details
Sold Price $334,900
Property Type Single Family Home
Listing Status Sold
Purchase Type For Sale
Square Footage 1,728 sqft
Price per Sqft $193
Municipality ROCK FALLS
MLS Listing ID 22501226
Sold Date 04/23/25
Bedrooms 3
Full Baths 2
Year Built 1976
Annual Tax Amount $1,980
Tax Year 2024
Lot Size 6.020 Acres
Acres 6.02
Property Description
Beautiful, newly updated 3 BD, 2 BA home nestled on over 6 private acres at the end of a quiet dead end road! Privacy surrounds you without a neighbor in sight! Featuring a 38x30 steel outbuilding with 2 overhead doors and an additional 2 car insulated and drywalled garage is attached to the home. This gorgeous and unique home has just received a complete interior overhaul with ALL NEW luxury vinyl plank flooring, all new carpeting, new drywall texture and fresh neutral paint throughout. Brand NEW countertops, several new plumbing fixtures, all new lighting and brand new furnace and central air conditioning installed in 2025! The covered front entry porch welcomes you as you step into the spacious entry foyer. Spacious front facing great room with beamed vaulted ceiling and a floor to ceiling stone accented wood burning fireplace. Additionally the main floor features an owner's entry with coat closet, and a convenient bonus room that would make a great additional mud room space or home office!,The beautiful open staircase features a functional open concept design with the kitchen and dining room overlooking the great room! Beautiful, newly updated kitchen with HD countertops, new hardware, new stainless steel sink, brushed nickel faucet, new dishwasher and range and features a corner walk-in pantry and a built-in work desk. New recessed lighting and all black appliances included. The adjoining dining room features a beautiful built-in dry bar or china cabinet with glass doors and patio doors leading to the rear deck that has incredible views and spans the whole length of the house! Spacious owners bedroom with his/her closets and built-in. Additionally, this level features a spacious updated full bath with dual sinks, a makeup/vanity area and some new fixtures. Downstairs you will find a 2nd updated full bath with shower unit and a spacious laundry room with washer/dryer hook ups, laundry sink AND a walk out door for quick access to outside. There are 2 generously sized bedrooms in the lower level- both featuring built-ins and there is no lack of closet or storage space throughout! The lowest level features tons of built-in storage and offers additional potential for even more living space and features a work counter, cabinets, and BRAND NEW forced-air LP furnace installed in 2025! Outside adventure awaits as there is plenty of room and lots to explore! Beautiful rolling terrain and mature trees throughout the property. The detached outbuilding features a concrete floor, metal roof, lots of room for all your toys and tools and features a lien-to. Hurry this incredible, private property located between Merrill and Tomahawk, within just a few minutes of Hwy 51 access. Approx 15 min N of Merrill, and 13 Min S of Tomahawk, in the Merrill School District. Seller holds WI Real Estate Salespersons license.
Location
State WI
County Lincoln
Zoning Residential
Rooms
Basement Crawl Space, Walk Out/Outer Door, Partially Finished, Full, Block
Kitchen Main
Interior
Interior Features Carpet, Ceiling Fan(s), Cathedral/vaulted ceiling, Smoke Detector(s)
Heating Lp Gas
Cooling Central Air, Forced Air
Equipment Refrigerator, Range/Oven, Dishwasher
Exterior
Exterior Feature Brick, Vinyl, Other
Parking Features 4 Car, Attached, Detached
Garage Spaces 5.0
Roof Type Shingle,Metal
Building
Sewer Well, Private Septic System
New Construction N
Schools
Elementary Schools Merrill
Middle Schools Merrill
High Schools Merrill
School District Merrill
Others
Acceptable Financing Arms Length Sale
Listing Terms Arms Length Sale
Special Listing Condition Arms Length
Read Less
Want to know what your home might be worth? Contact us for a FREE valuation!

Our team is ready to help you sell your home for the highest possible price ASAP
Copyright 2025 WIREX - All Rights Reserved






