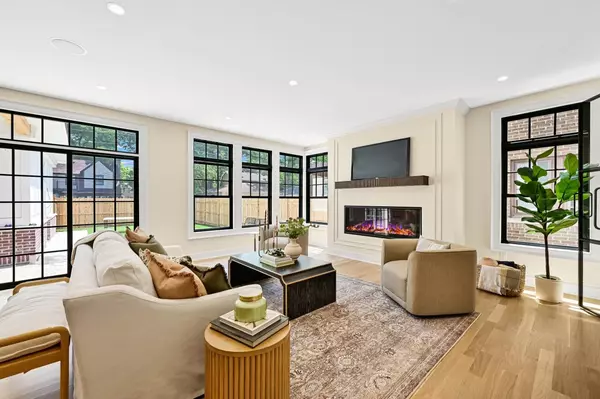Bought with Suzanne Powers Realty Group*
$2,260,000
$2,250,000
0.4%For more information regarding the value of a property, please contact us for a free consultation.
5340 N Diversey BOULEVARD Whitefish Bay, WI 53217
6 Beds
5.5 Baths
4,454 SqFt
Key Details
Sold Price $2,260,000
Property Type Single Family Home
Sub Type Tudor/Provincial
Listing Status Sold
Purchase Type For Sale
Square Footage 4,454 sqft
Price per Sqft $507
Municipality WHITEFISH BAY
MLS Listing ID 1928657
Sold Date 08/27/25
Style Tudor/Provincial
Bedrooms 6
Full Baths 5
Half Baths 2
Year Built 2025
Annual Tax Amount $7,535
Tax Year 2024
Lot Size 6,098 Sqft
Acres 0.14
Property Sub-Type Tudor/Provincial
Property Description
Experience the pinnacle of design & craftsmanship in this newly built 6-bdrm, 5.5-bath luxury home.Blending timeless elegance w/modern comfort, this home showcases an unparalleled attention to detail & top-tier finishes throughout.Step into a chef's dream KIT feat. custom white oak cabinetry, 2 dishwashers, & a suite of Thermador appliances--incl an oven/range & refrigerator.A striking den w/illuminated BIBC offers the perfect blend of elegance & style, while custom mudrm keeps life organized.Upstairs has 5 spacious bdrms-incl a serene primary suite.The LL transforms everyday living into a wellness experience, boasting a private spa retreat complete w/sauna & cold plunge.From architectural excellence to premium amenities, every inch of this home has been crafted to elevate your lifestyle.
Location
State WI
County Milwaukee
Zoning Res
Rooms
Basement 8'+ Ceiling, Full, Full Size Windows, Partially Finished, Sump Pump
Kitchen Kitchen Island Main
Interior
Interior Features Cable/Satellite Available, High Speed Internet, Pantry, Sauna, Cathedral/vaulted ceiling, Walk-in closet(s), Wet Bar, Wood Floors
Heating Natural Gas
Cooling Radiant/Hot Water, Whole House Fan, Zoned Heating
Equipment Dishwasher, Disposal, Dryer, Microwave, Oven, Range, Refrigerator, Washer
Exterior
Exterior Feature Brick, Brick/Stone, Fiber Cement
Parking Features Opener Included, Heated, Attached, 2 Car
Garage Spaces 2.0
Building
Lot Description Sidewalks
Sewer Municipal Sewer, Municipal Water
Architectural Style Tudor/Provincial
New Construction N
Schools
Elementary Schools Richards
Middle Schools Whitefish Bay
High Schools Whitefish Bay
School District Whitefish Bay
Read Less
Want to know what your home might be worth? Contact us for a FREE valuation!

Our team is ready to help you sell your home for the highest possible price ASAP
Copyright 2025 WIREX - All Rights Reserved






