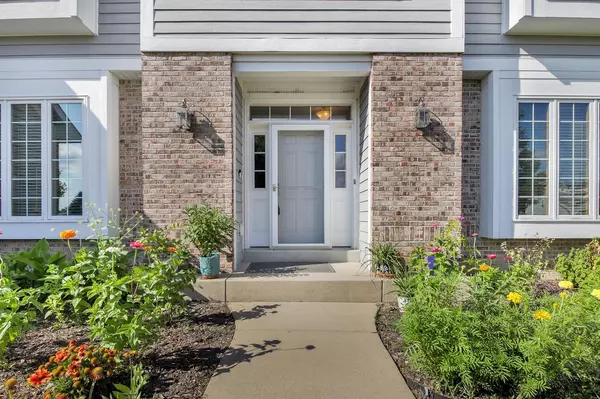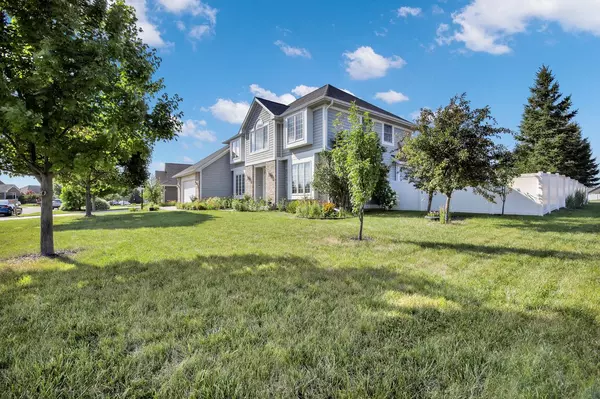Bought with Steve Robe Elite Team*
$490,000
$489,900
For more information regarding the value of a property, please contact us for a free consultation.
6508 Kingsview DRIVE Mount Pleasant, WI 53406
4 Beds
2.5 Baths
2,334 SqFt
Key Details
Sold Price $490,000
Property Type Single Family Home
Sub Type Colonial
Listing Status Sold
Purchase Type For Sale
Square Footage 2,334 sqft
Price per Sqft $209
Municipality MOUNT PLEASANT
MLS Listing ID 1933253
Sold Date 10/20/25
Style Colonial
Bedrooms 4
Full Baths 2
Half Baths 1
Year Built 2006
Annual Tax Amount $8,066
Tax Year 2024
Lot Size 0.260 Acres
Acres 0.26
Property Sub-Type Colonial
Property Description
Welcome to this beautifully maintained Colonial SFH nestled in the desirable Village of Mount Pleasant. This spacious 4-bedroom, 2.5-bathroom residence offers timeless elegance and modern comfort throughout. Ample natural light, formal dining room perfect for hosting gatherings, cozy family room with gas fireplace, ideal for relaxing evenings, additional living room that connects to main family room that offers offers flexibility for entertaining or quiet retreats. The gourmet kitchen is a chef's dream, showcasing granite countertops, a functional center island, rich maple cabinetry, and gleaming maple flooring that flows seamlessly throughout the main level. Upstairs, you'll find four generously sized bedrooms and ceramic-tiled bathrooms that blend style with durability.Fenced backyard
Location
State WI
County Racine
Zoning RES
Rooms
Family Room Main
Basement Full, Poured Concrete, Radon Mitigation System, Sump Pump
Kitchen Kitchen Island Main
Interior
Interior Features Pantry, Skylight(s), Walk-in closet(s), Wood Floors
Heating Natural Gas
Cooling Central Air, Forced Air
Equipment Dishwasher, Disposal, Microwave, Oven, Range, Refrigerator
Exterior
Exterior Feature Brick, Brick/Stone, Aluminum Trim, Wood
Parking Features Opener Included, Tandem, Attached, 3 Car
Garage Spaces 3.0
Building
Sewer Municipal Sewer, Municipal Water
Architectural Style Colonial
New Construction N
Schools
Elementary Schools West Ridge
Middle Schools Mitchell
High Schools Case
School District Racine
Read Less
Want to know what your home might be worth? Contact us for a FREE valuation!

Our team is ready to help you sell your home for the highest possible price ASAP
Copyright 2025 WIREX - All Rights Reserved






